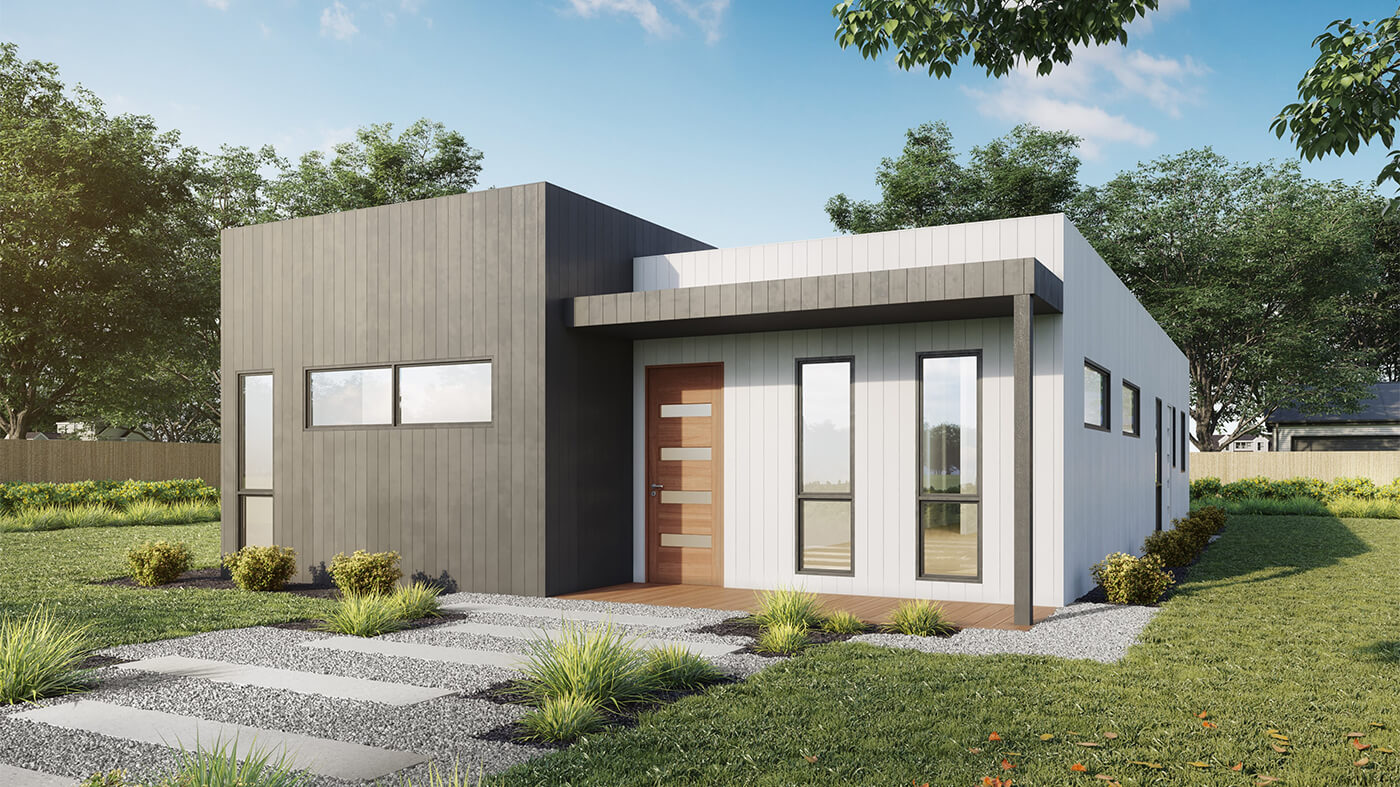Keep your design informative.
3D renderings are a fantastic method to show off a design. Still, they can quickly become cluttered and confusing if they are not informative.
Informative 3D renderings should include the following: an exterior view, an interior view, a floor plan or cross-section, and a section detail.
Every part of your visualization matters
As a 3d designer, you will use your spatial skills to design architectural visualizations and 3d renderings in multiple projects. Spatial visualization is the new trend; the audience will judge your work on how well it can convey all the details you are trying to show. It would be best to consciously spend every fact in your visualization, from the lighting to the textures, and they all recreate a function in making your visualization more impactful.
Visualize with purpose
Keep in mind the primary goal of your architectural CGI project: to explain your project to the clients and stakeholders and help them make their decision. So your project must be aimed at this goal. How to improve 3d visualization: eliminate distractions that could make your visual concept look less attractive. Find the most complimentary visual aids and lighting setup to beautifully show the interior design project's details in the same group.
We hope these tips will make your process easier. Please share this article if you find it informative.

