Are you looking for a way to make the most of 3D architectural rendering and space visualization services on Fiverr? 3D architectural rendering and CGI services can be a great way to help you create attractive and realistic visuals of your apartment, whether it be a residential development or a commercial property.
With the help of professional 3D rendering experts, you can create visuals that accurately reflect the final design of your project. 3D architectural rendering of rooms and 3d floor plans and rendering services on Fiverr can help you create visually appealing and technically accurate images, ensuring that your job looks as good in reality as it does in the renderings and 3d floor plan.
With the proper 3D architectural rendering and CGI service, you can make the most of your project and get the best results.
With the help of professional 3D rendering experts, you can create visuals that accurately reflect the final design of your project. 3D architectural rendering of rooms and 3d floor plans and rendering services on Fiverr can help you create visually appealing and technically accurate images, ensuring that your job looks as good in reality as it does in the renderings and 3d floor plan.
With the proper 3D architectural rendering and CGI service, you can make the most of your project and get the best results.
What are 3D Architectural Rendering and CGI Services?
3D architectural rendering and CGI services are used to create images, and videos of rooms, helping the designer imagine the completed design and freeing a client to see what the project will look like.
These services are used in many projects, including residential and commercial properties. 3D architectural rendering, 3d floor plan, and CGI services are used in architecture, engineering, and construction (AEC) to create a naturalistic image of what a building, room, or 3d floor plan will look like once it is completed with the help of 3d rendering software. These services can help you to visualize your projects and make the most of your budget, plan, and materials, helping to avoid costly mistakes.
You can use architectural rendering, 3d floor plans, and visualization services to create images or videos of your projects from multiple angles and views to help you illustrate your undertaking visually to a client or make your renderings attractive to potential commercial buyers. 3D floor plans, 3D rendering, and CGI services can be an essential part of any layout, helping you to visualize your design and make the most of your budget.
These services are used in many projects, including residential and commercial properties. 3D architectural rendering, 3d floor plan, and CGI services are used in architecture, engineering, and construction (AEC) to create a naturalistic image of what a building, room, or 3d floor plan will look like once it is completed with the help of 3d rendering software. These services can help you to visualize your projects and make the most of your budget, plan, and materials, helping to avoid costly mistakes.
You can use architectural rendering, 3d floor plans, and visualization services to create images or videos of your projects from multiple angles and views to help you illustrate your undertaking visually to a client or make your renderings attractive to potential commercial buyers. 3D floor plans, 3D rendering, and CGI services can be an essential part of any layout, helping you to visualize your design and make the most of your budget.
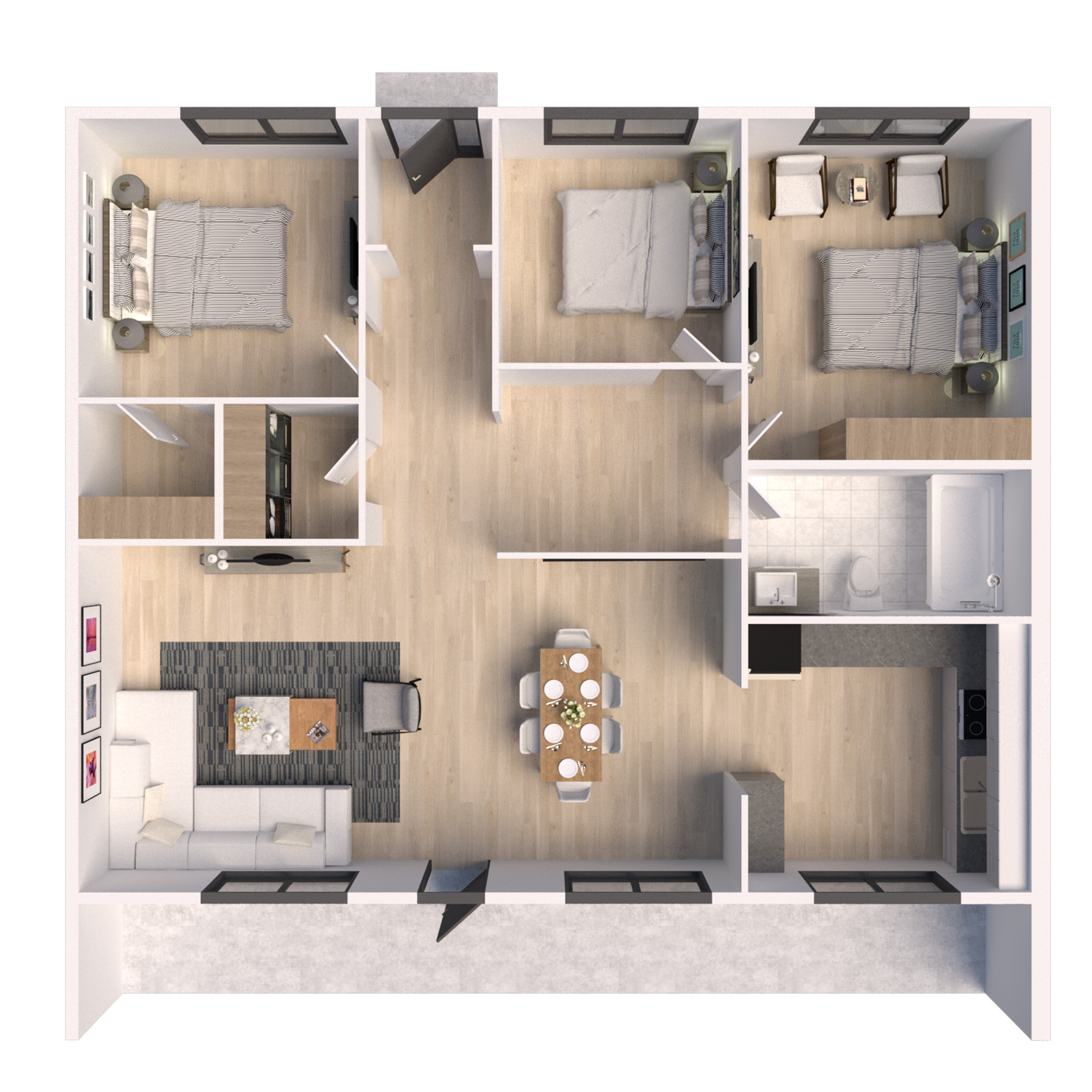
Benefits of 3D Rendering and Visualization Services
Visualization is a great way to illustrate your design to a customer and make the most of any budget.
- Rendering and 3d floor plans can help you to visualize your project and make the most of your budget, plan, software, details, and materials.
- Rendering can help you to avoid costly mistakes.
- CGI can be a great way to illustrate your design to a client and make the most of any budget. You will avoid costly structural errors by creating 3d floor plan drawings.
- Rendering and 3d floor plans can help you to visualize your project and make the most of your budget, plan, software, details, and materials.
- Rendering can help you to avoid costly mistakes.
- CGI can be a great way to illustrate your design to a client and make the most of any budget. You will avoid costly structural errors by creating 3d floor plan drawings.
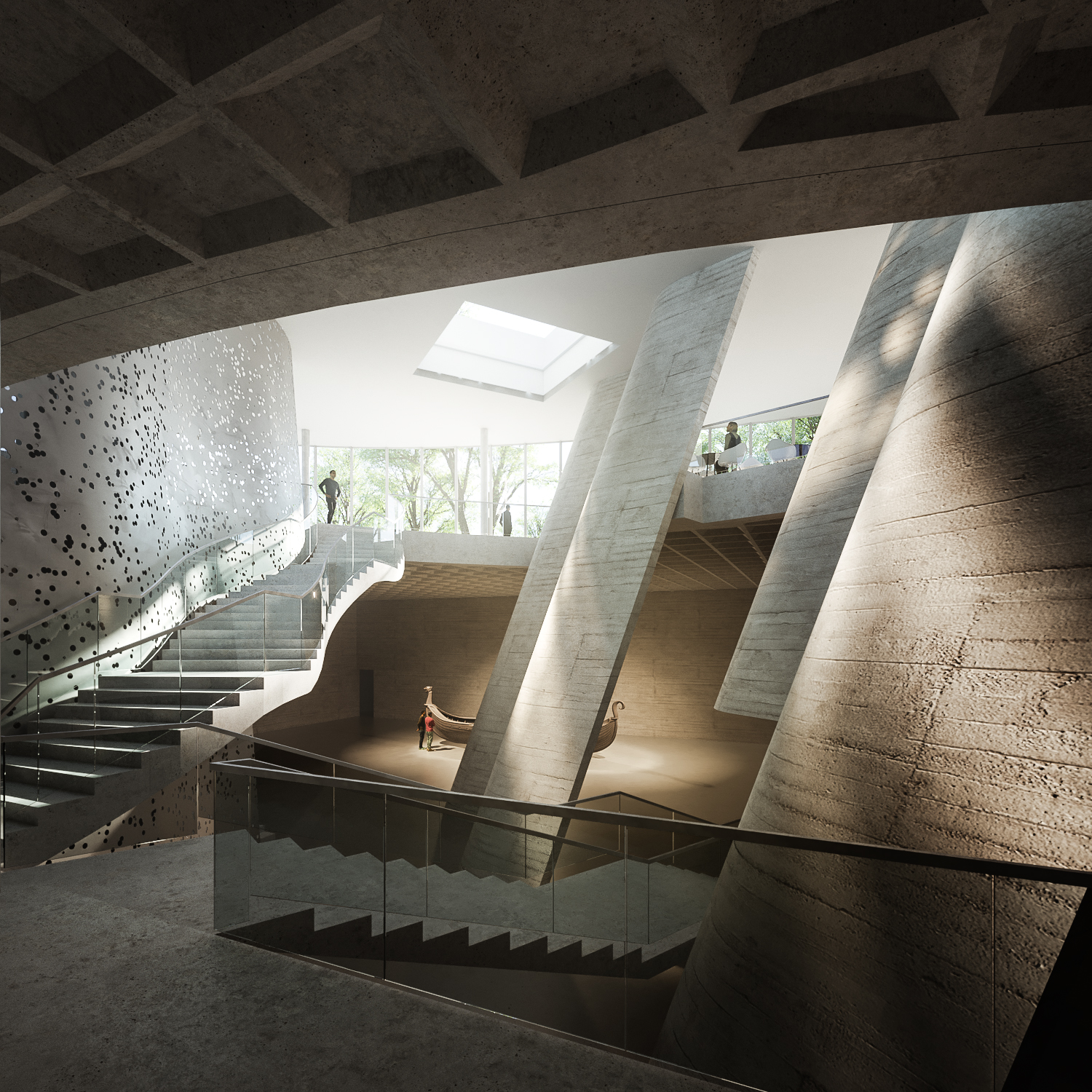
Types of 3D Architectural Rendering Services
Architectural renderings, 3d floor plans,s and visualizations are used to create images and videos of a project, helping buyers to visualize the completed property design and permitting a customer to see what the finished design layout looks like.
3D renderings and 3d floor plans allow you to create images of your blueprint from multiple angles and in different lighting conditions. 3D walkthroughs software permits you to create a video that shows the viewer what your design will look like from beginning to end.
While renders and 3d floor plans are mainly used for exterior and home design projects, they can also be used for interior design projects and 3d floor plans.
3D renderings and 3d floor plans allow you to create images of your blueprint from multiple angles and in different lighting conditions. 3D walkthroughs software permits you to create a video that shows the viewer what your design will look like from beginning to end.
While renders and 3d floor plans are mainly used for exterior and home design projects, they can also be used for interior design projects and 3d floor plans.
A 3d floor plan rendering is an excellent tool for designing a room layout. Present the 3d floor plan rendering to clients or home buyers to help them see the room or property before it is built so that they can use their floor.
There are different software for 3d renders of generated 3d floor plans: 2D floor plans: these drawings include technical information, layout, wall measurements, surface areas, floor, furniture, windows, and doors… 2D floor plan, 3D view, and 3D floor plan rendering: this is a life view of the fully furnished home design layout in 3D to picture the rooms on a chosen floor of the house; it can also include the deck and the garden.
This 3D floor plan rendering allows interior designers to generate available assignments, layouts, and furniture and ensure the proposal matches their design style and technology needs. All of that is thanks to rendered floor plan and software.
There are different software for 3d renders of generated 3d floor plans: 2D floor plans: these drawings include technical information, layout, wall measurements, surface areas, floor, furniture, windows, and doors… 2D floor plan, 3D view, and 3D floor plan rendering: this is a life view of the fully furnished home design layout in 3D to picture the rooms on a chosen floor of the house; it can also include the deck and the garden.
This 3D floor plan rendering allows interior designers to generate available assignments, layouts, and furniture and ensure the proposal matches their design style and technology needs. All of that is thanks to rendered floor plan and software.
There are the main types of renders and 3d floor plans:
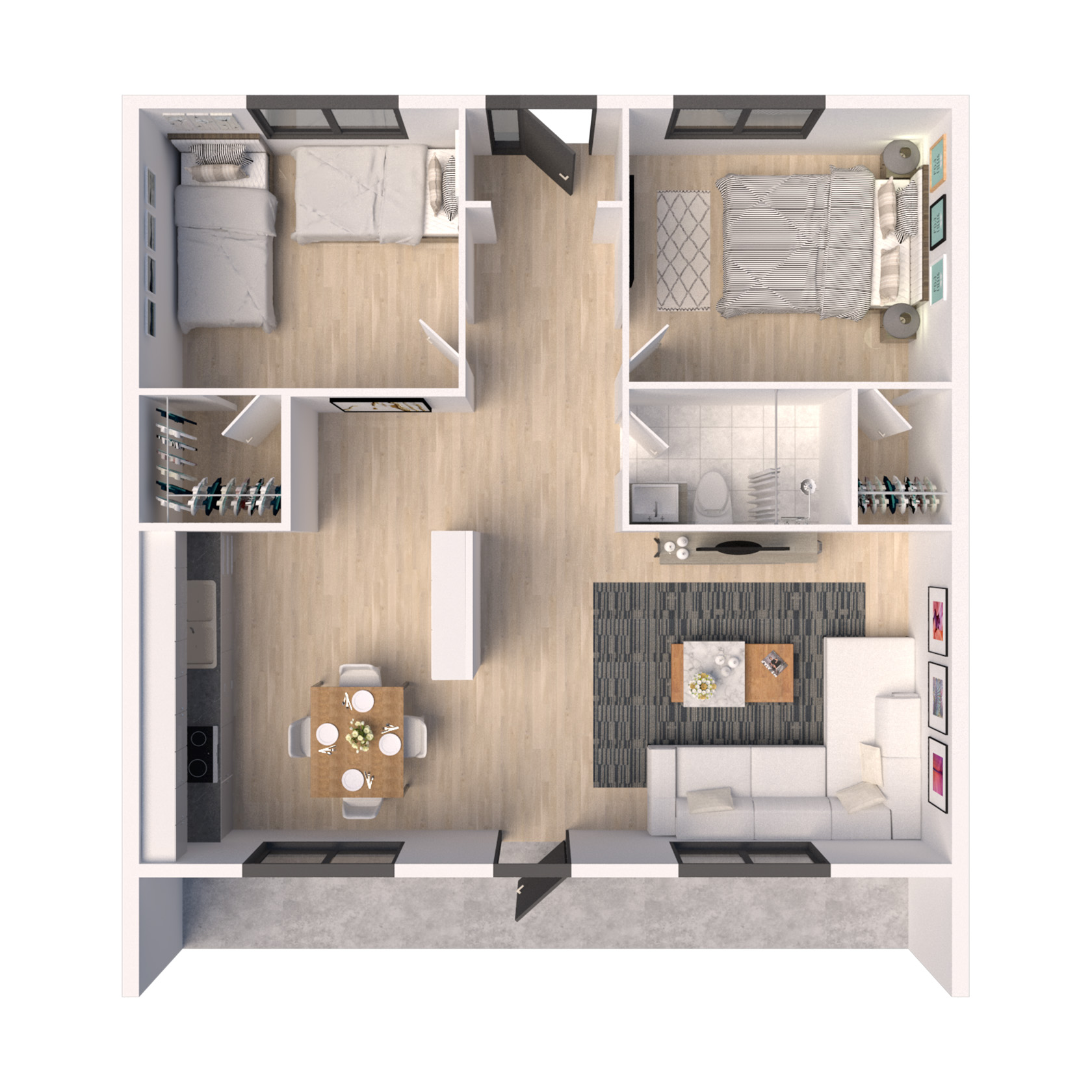
3d Floor plan render
Modern 3D Drawing let your team and clients walk through a 3d floor
plan rendering while they look around and experience the floor space and furniture. A house 3d floor plan can be used to give clients a virtual tour of a property. 3d floor plans are also a great way to plan a real estate remodel by letting you show the clients how furniture will fit in a room or floor before they purchase it.
Virtual 3d floor plan software model is beneficial, and interior designers can generate 3d floor plans for your clients. The best part about house 3d floor plans is that you can use them to process any floor renovation with furniture and see how it will look before you spend a penny on it.
Virtual 3d floor plan software model is beneficial, and interior designers can generate 3d floor plans for your clients. The best part about house 3d floor plans is that you can use them to process any floor renovation with furniture and see how it will look before you spend a penny on it.
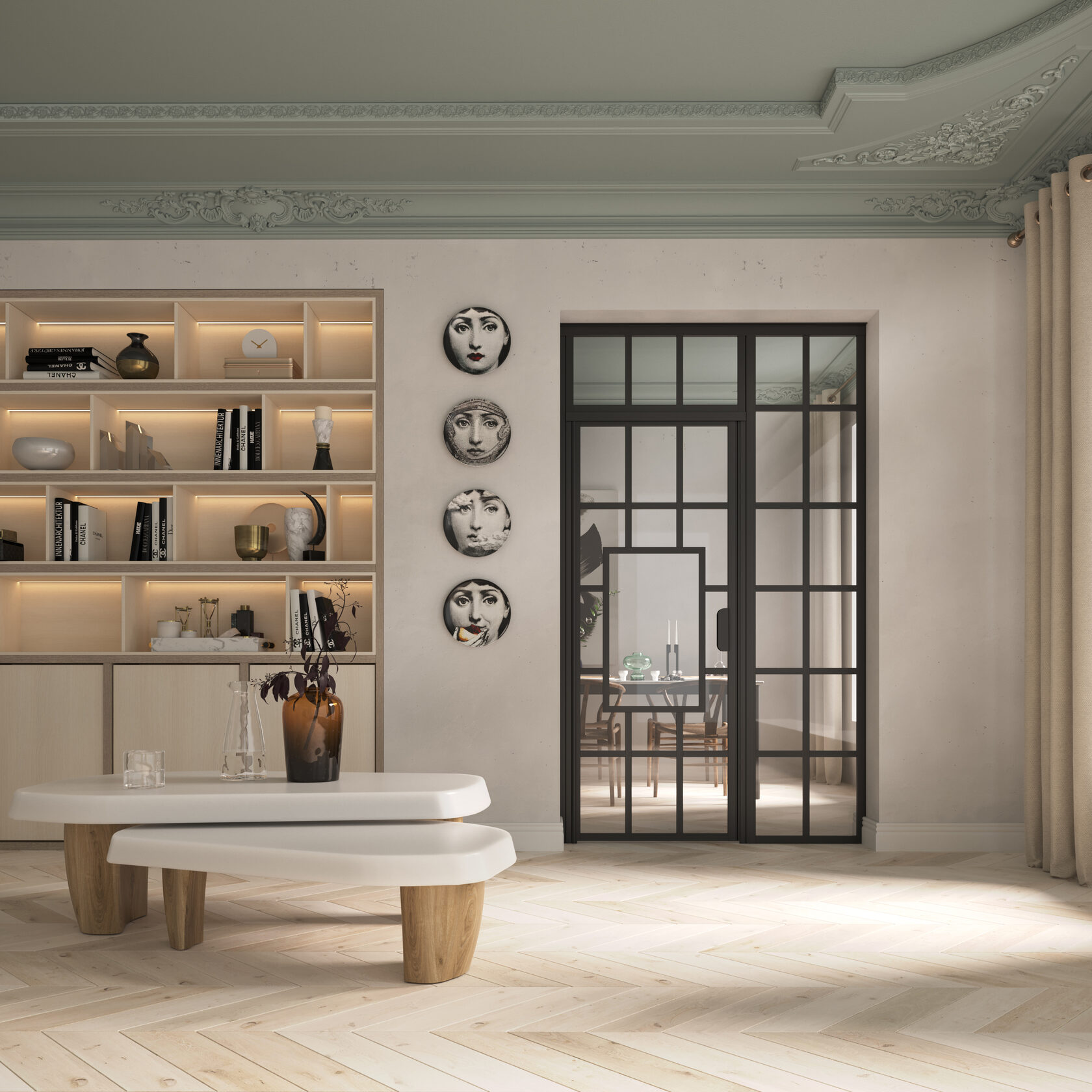
Interior render
Interior drawing is crucial for a house, room, or many rooms. An interior render and a 3d floor plan are virtual representations of the quality furnished space inside a structure.
They can be used on real estate websites to give prospective clients a better view of a home's room interior in real life. Interior renders are usually more focused on minor details, like furniture.
They can be used on real estate websites to give prospective clients a better view of a home's room interior in real life. Interior renders are usually more focused on minor details, like furniture.
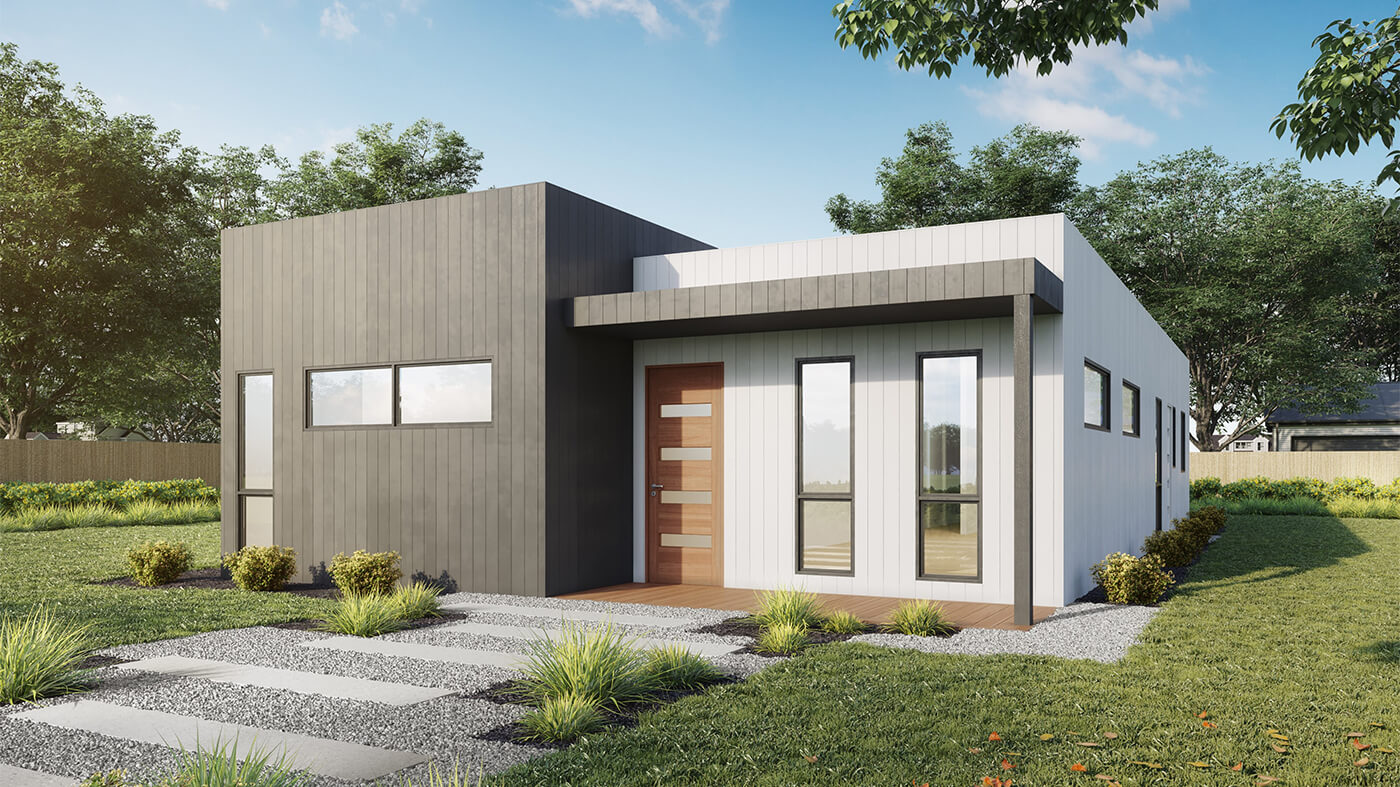
Exterior render
An exterior render is a lifelike image, such as an architectural rendering of a house or product mockups. Model is used to process the photorealistic vision of the building or object.

Bird-Eye (aerial) renders
A bird's eye rendering shows the large objects from above, thus making it easy to inspect large structures, like blocks of buildings.
360 panorama
walk-trough animation
How to Choose the Right Service on Fiverr for architectural visualizations and 3d floor plans
Before you choose a 3D rendering and 3d floor plan service team on Fiverr, you must understand what you need and are trying to achieve. This will help you make the right decision and find the perfect service for your enterprise. Make sure you understand the features and benefits of each service.
Also, make sure that each service meets your specific requirements. Once you've done this, it's time to decide which exemplary service. You can do a few things to ensure you choose the excellent service. Ask the seller a few questions about the service and the clients.
Make sure you understand all the features and benefits of each service and ask any additional questions that you may have. This will help you find the perfect service for your project.
Also, make sure that each service meets your specific requirements. Once you've done this, it's time to decide which exemplary service. You can do a few things to ensure you choose the excellent service. Ask the seller a few questions about the service and the clients.
Make sure you understand all the features and benefits of each service and ask any additional questions that you may have. This will help you find the perfect service for your project.
Tips for Making the Most of 3D Rendering Services
3D Rendering is one of the most critical stages of the design and construction process. Rendering helps you to create a virtual reality image of what your project will be free from errors and can help you to avoid costly mistakes.
- CGI is a great interactive way to illustrate your design or 3d floor plan to a buyer and make the most of any budget.
- CGI can help you to envision your project and make the most of your budget, plan, space, and materials.
- CGI can help you to avoid costly mistakes.
- CGI is a great interactive way to illustrate your design or 3d floor plan to a buyer and make the most of any budget.
- CGI can help you to envision your project and make the most of your budget, plan, space, and materials.
- CGI can help you to avoid costly mistakes.
How to Get Started with 3D Rendering and CGI Services
If you're considering getting started with 3D architectural rendering, virtual 3d floor plans, and CGI services, you've come to the right place. You can do a few things to ensure you get the needed services.
Make sure you understand the features and benefits of each service. Ensure you know what each service offers and what they can do for your project. Once you've done this, it's time to decide which exemplary service. You can do a few things to ensure you choose the excellent service. Ask the seller a few questions about the service. This will help you find the perfect service for your project.
Once you've found the ideal service for your project, ensure you are familiar with your order's details. This will help you to make the most of your 3D rendering and CGI services and make your project and space look great.
Make sure you understand the features and benefits of each service. Ensure you know what each service offers and what they can do for your project. Once you've done this, it's time to decide which exemplary service. You can do a few things to ensure you choose the excellent service. Ask the seller a few questions about the service. This will help you find the perfect service for your project.
Once you've found the ideal service for your project, ensure you are familiar with your order's details. This will help you to make the most of your 3D rendering and CGI services and make your project and space look great.
Conclusion
3D rendering 3d floor plans and CGI services can be a great way to help you create visuals that accurately reflect the final design of your project. With the help of professional 3D rendering experts, you can create visually appealing and technically accurate interactive space visuals and 3D floor plan renderings, ensuring that your project looks as good in reality and free from errors.
With the proper 3D rendering and CGI service, you can make the most marketing of your project and get the best results.
With the proper 3D rendering and CGI service, you can make the most marketing of your project and get the best results.

