Twenty-one interior design software programs to help you create beautiful, functional, and unique spaces in 2022. Let the software do all the heavy lifting while you easily customize your dream home.
The best software in Interiors can improve your business by providing the most accurate strategy solutions and achieving the best results. A good application can improve company productivity and efficiency while minimizing the need for recurring expenses and costs for staff and suppliers. It's natural to want that level of organization in your behind-the-scenes work. Finding an interior designer can be an easy task.
How can 3D rendering help interior designers reduce the time for interior design projects?
The interior creation process has become incredibly expensive. But it is beneficial because you want to be incredibly precise and not too quick utilization of interiors is an excellent method for the short term.
Instead of building and maintaining a physical model with hundreds of mood board designs and hundreds of showroom visits which may take several months, 3D renderings can take up to three hours to accomplish high-quality work efficiently.
The move eliminates revision and minimizes the chance that the client loses enterprise because of the delays. Spending a little time in a showroom to solidify the selection is simple and satisfying for the client.
3D Interior Rendering – Creation Process
In 3D interior rendering, it can be done as shown below. Clients provide documents - This is the initial stage, and you will examine all ideas provided to the customer to see if they fit the project.
This stage comprises the rendering preview scenes of projects which will be submitted to a client for evaluation (layouts and clay models). The set includes using the camera angles to guide clients through the whole or part of a model.
Types of 3D rendering every interior designer should know
3D rendering software uses three basic rendering techniques: solids and wireframes. You can pick the renderings according to the specifications of the application.
2. Solid renderings These renderings primarily use geometry, such as cylinders shaped like cones and spheres.
These shapes combine to create complex architectures.
2. Surface rendering was done using millions of Planar Faces. These render styles are used in creating panoramas. 3D models are made up of lines and points that intersect with curves and represent the shape of objects.
What is 3D rendering software?
To produce impressive 3d renderings, you may need 3D rendering software to make or render the model using 3d. The origin of 3d architectural rendering began from simple technical drawings made using software like ArchiCAD, and this drawing is converted to 3D printing.
After 3D model production, a designer / 3D visualizer adds textured lights, a camera angle, and other effects to give the model a realistic feel. The rendering processes are then initiated when the rendering tool takes the parameters assigned and produces an actual image of the model.
Why are interior renderings so helpful?
Typically, interior designers use 3D visualizations to create and prepare spaces for clients, including 3D floor plans. It is also helpful to homeowners who have worked on renovations. Interior render can prove beneficial if the interior needs to be seen in any residential or commercial situation.
The only alternative is 2D drawing, which does not bring space to life. No floor plan is adequate in this situation because 2D drawings will not produce an interior environment much as 3D graphics can.
Tell me the best way to start
Often, the main obstacle for potential clients to use 3D renderings is their lack of knowledge of its concept. Most people are unsure how to describe their 3D rendering and do not understand how much CAD renderings can cost. RealSpace has taken the lead in educating our clientele by offering information about our resources pages.
All customers who buy from us should be happy with our services, and we should do it for them. Several essential features we want in an interior rendering process are listed below.
Interior renderings: Why use RealSpace?
3D interior designers have skills often overlooked by homeowners and often underestimated by property developers. It is possible to give an additional 10-15% to link the room to functionality and an artistic aspect.
Interior renderings show the color palette and lighting required, the pattern, furniture, and accessories. People that have benefited from 3d visualization often don't renovate their homes until the different architectural elements are incorporated in 3D images that can be viewed in 3D.
Project timelines
Interior residential renderings usually take between 2-3 days. We will work with you to create an accurate image here. We provide three revisions for most projects, making it very economical to pay for the product.
See It Before You Build
RealSpace has been in business for over ten years, saving clients millions on design. Our Architectural interior rendering services provide homeowners and interior designers with a solid foundation to move forward on their projects.
What is 3D rendering for interior design?
3D rendering is a technique that a designer uses when creating 3D pictures showing their creation concept. Interior renderings offer a better visual representation of a given object. However, there are many techniques available for 3D rendering software for interior design.
However, that was never the case always. Interior designers/artists sometimes use sketching 2D images as the basis of their products. This post covers hand drawing in detail. This may be effective sometimes, but it may be less than optimal to solve in a competitive market.
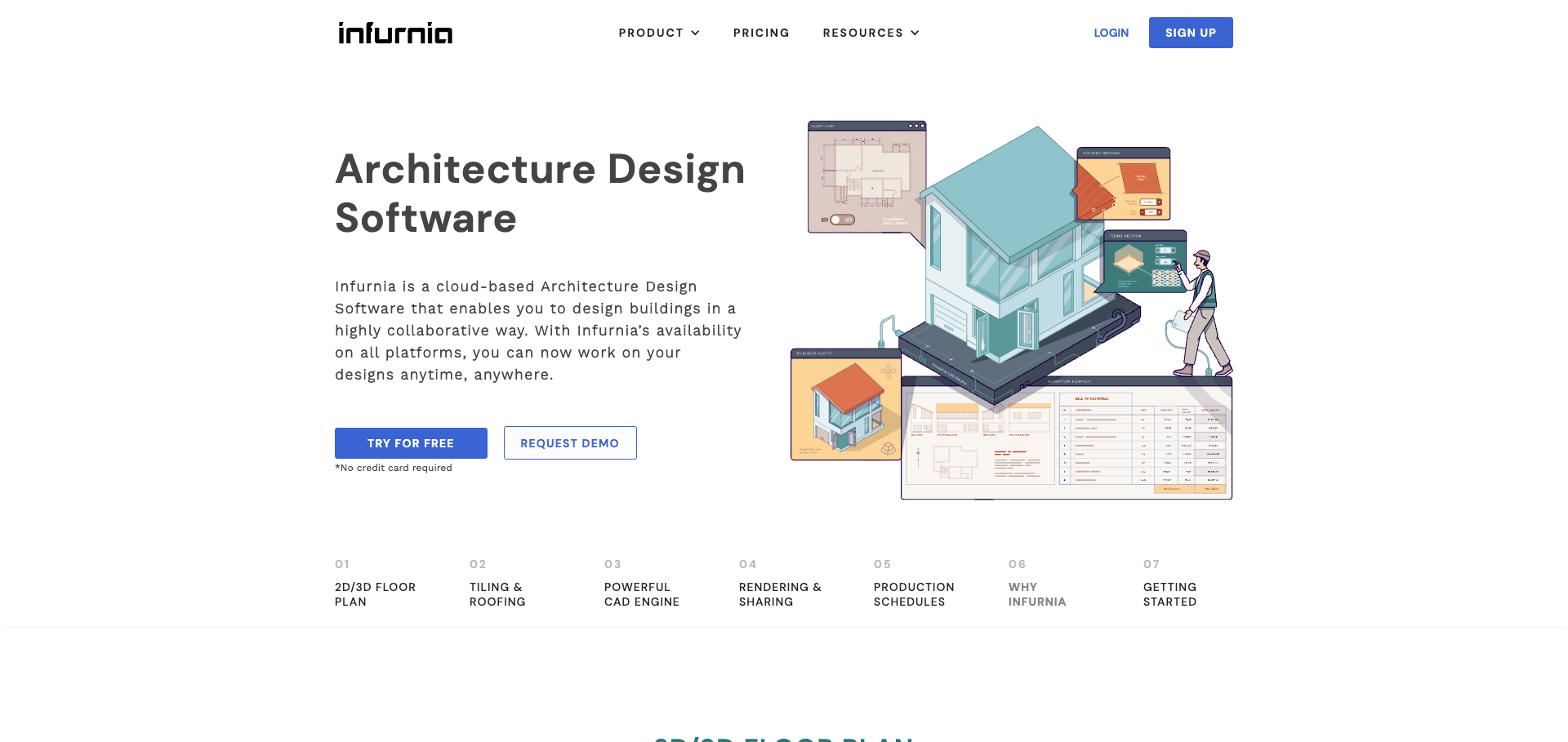
Infurnia
With its cloud-native architecture software, Infurnia allows architect/interior design clients and vendors to collaborate and interact throughout their tasks. A comprehensive floor plan includes multilayer walls, advanced tile and roofing, false walls, and customizable cabinetry tools to guide your assignments.
Plus, the 2D plan is instantly converted into an accurate 3D model, while a drafting tool is also available for drafting door windows and beams. Decorate your house with furnishings from our Partner Catalogs in Infurnie. Browse the catalog or plan your library of furniture & décor.
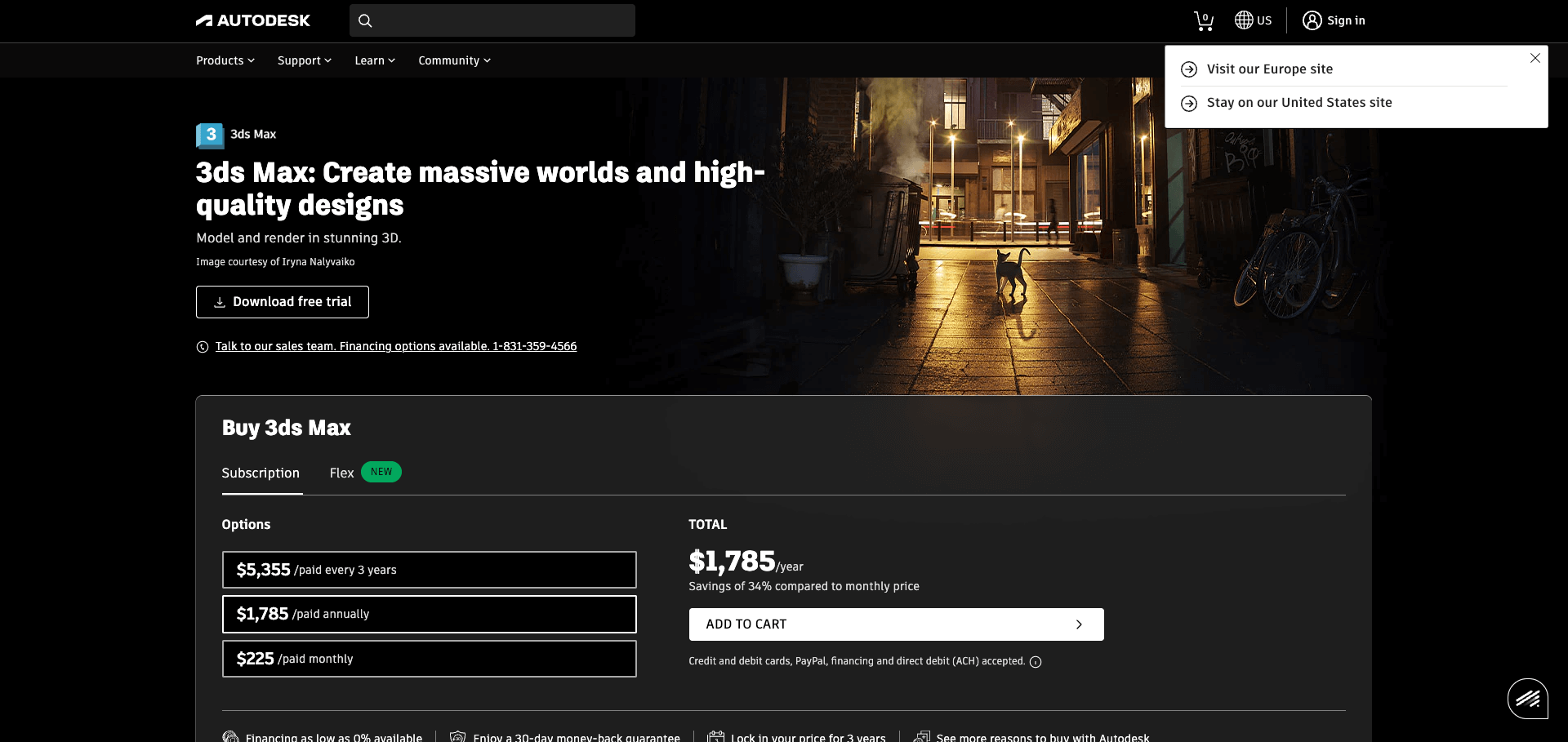
Autodesk 3ds Max
How do we manage our renders and create a beautiful and practical structure? Autodesk 3dMax lets customers see their proposed project in high-tech detail. It provides excellent rendering for 3D animations, models, games, and images.
Use this set to produce high-fidelity renderings, ensuring the perfection of all interiors and objects from the very last details. This tool makes your layout more photorealistic by adding texture editing options. Its interactive Arnold rendering software lets users see detailed preview images while working.
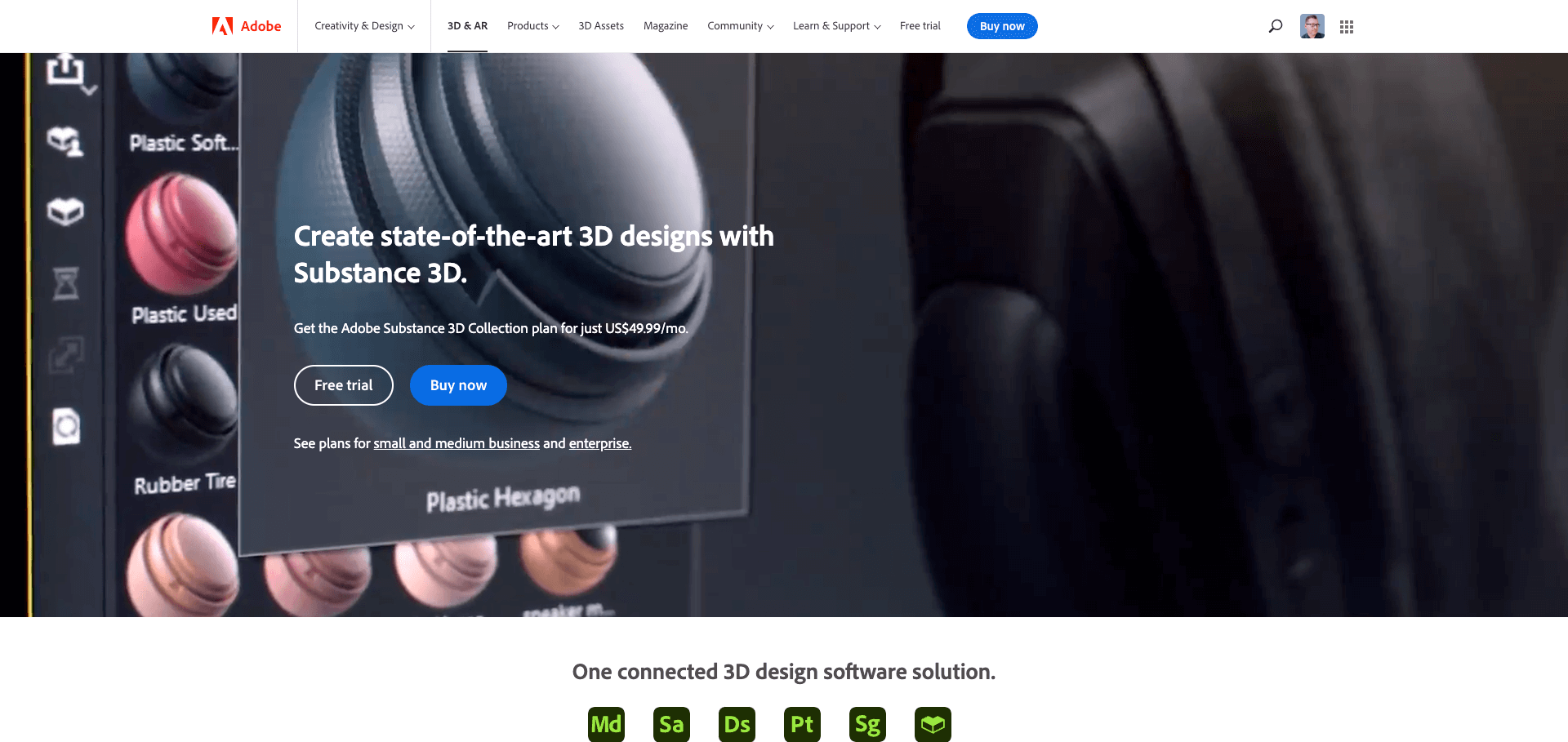
Substance 3D by Adobe
Adobe Substance 3D Suite provides designers various instruments for creating the digital textures and materials they want. Substance Source - the best 3D materials library at Adobe allows users to search hundreds of materials - from textiles to tile flooring, wood to stone, and more.
The Substance Alchemis app lets designers and architects curate textures and collections. Mix existing materials or develop something new using photographs and high-resolution scanning. For projects which require a detailed reference, substance texturing software is unmatched.
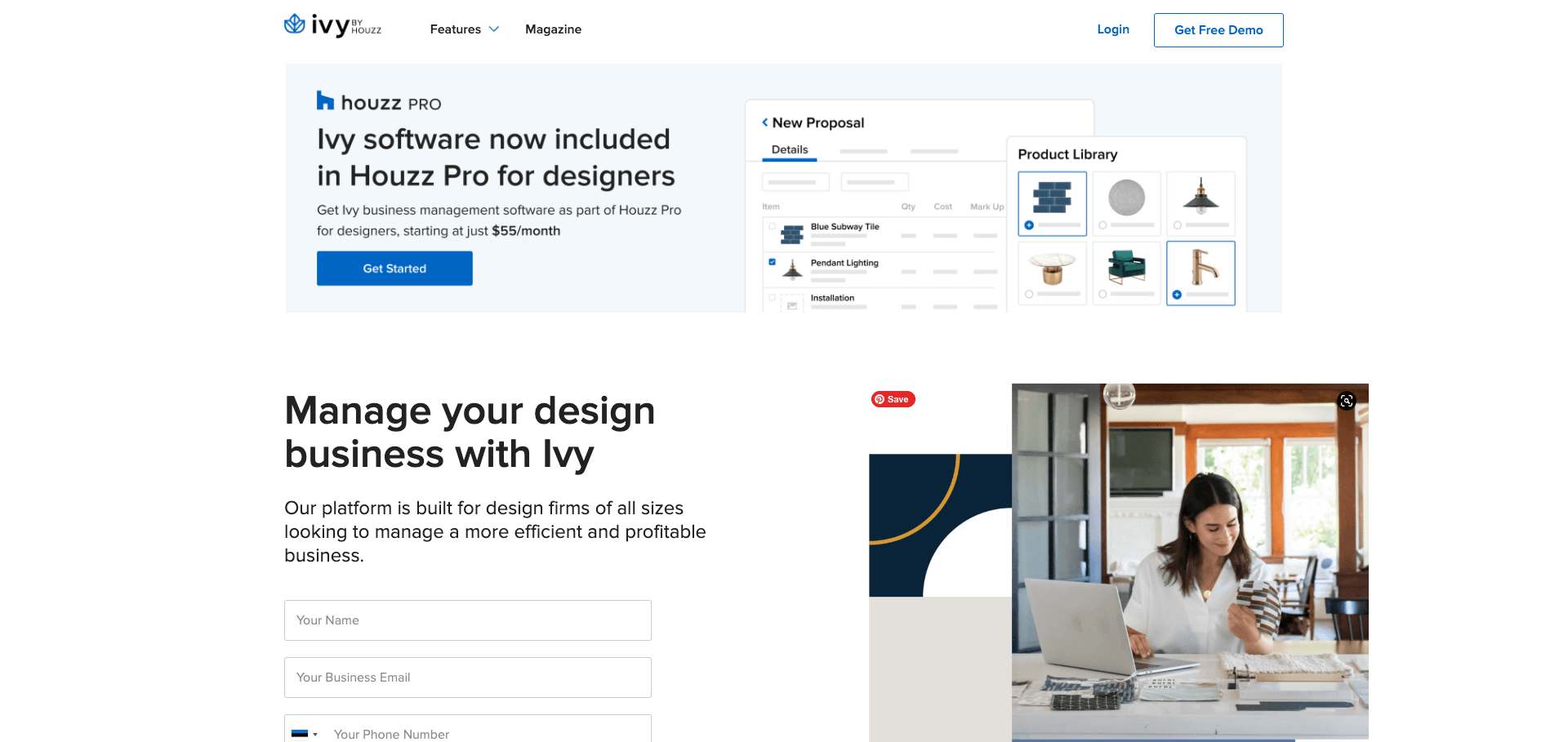
Ivy
Ivy is a tool built with designers of every size that helps you improve efficiency. Send a proposal or invoice, and create room boards with a simple click. The project monitoring software helps teams remain organized and enhances effectiveness.
The time and expenses tracker helps to track your billable hours and generates reports to distribute. It is a simple online payment system that lets you pay with wires or credit cards and is synchronized with QuickBooks to help you keep an eye on your accounting. Data paring allows instant customized enterprise reporting.
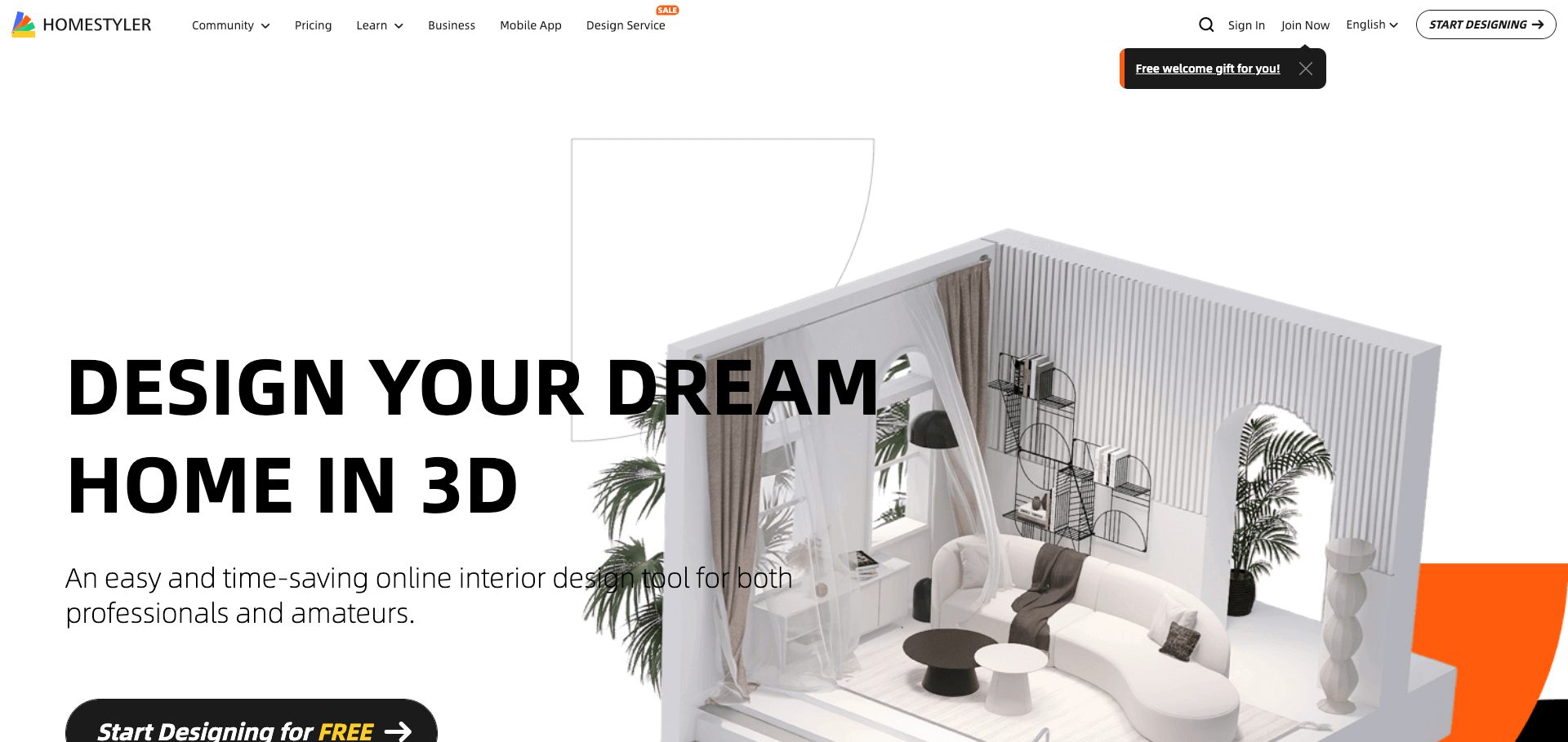
Easyhome Homestyler
Homestyler is the most efficient and effective home plan software that you can use to design rooms for yourself. This software allows the building of floor plans quickly with accurate measurements.
Once you understand, everything goes into the Home Style library, which includes thousands of original product items, including carpets, paint, flooring, furniture, and other items. Items selected are arranged in the layout according to the 1:1 scale. Homestyler can also create photorealistic panoramas that your customers will see.

Autodesk. AutoCAD LT
AutoCAD LT is a prevalent interior composition software used in today's market. The software provides a professional tool for creating and documenting precise drawings using 2D geometry. It is an intuitive and comprehensive editor and annotation tool that makes it an excellent design choice.
AutoCAD LT is a web cad software that lets you easily create sketches from virtually any computer. Mobile apps allow you to view, edit, annotate, and design drawings on smartphones and tablets anytime.

Adobe Photoshop
Many interior design firms can easily edit photos using Adobe Photoshop. The oldest and leading photographic software is also acknowledged for its ability and effectiveness in optimizing and organizing photographs.
With Photoshop, the image can be modified in any manner, including changing colors, modifying effects, and adding graphics to photos. Creating amazing pictures in Photoshop is necessary. Adobe has made Creative Cloud services offered as subscription services at different prices.
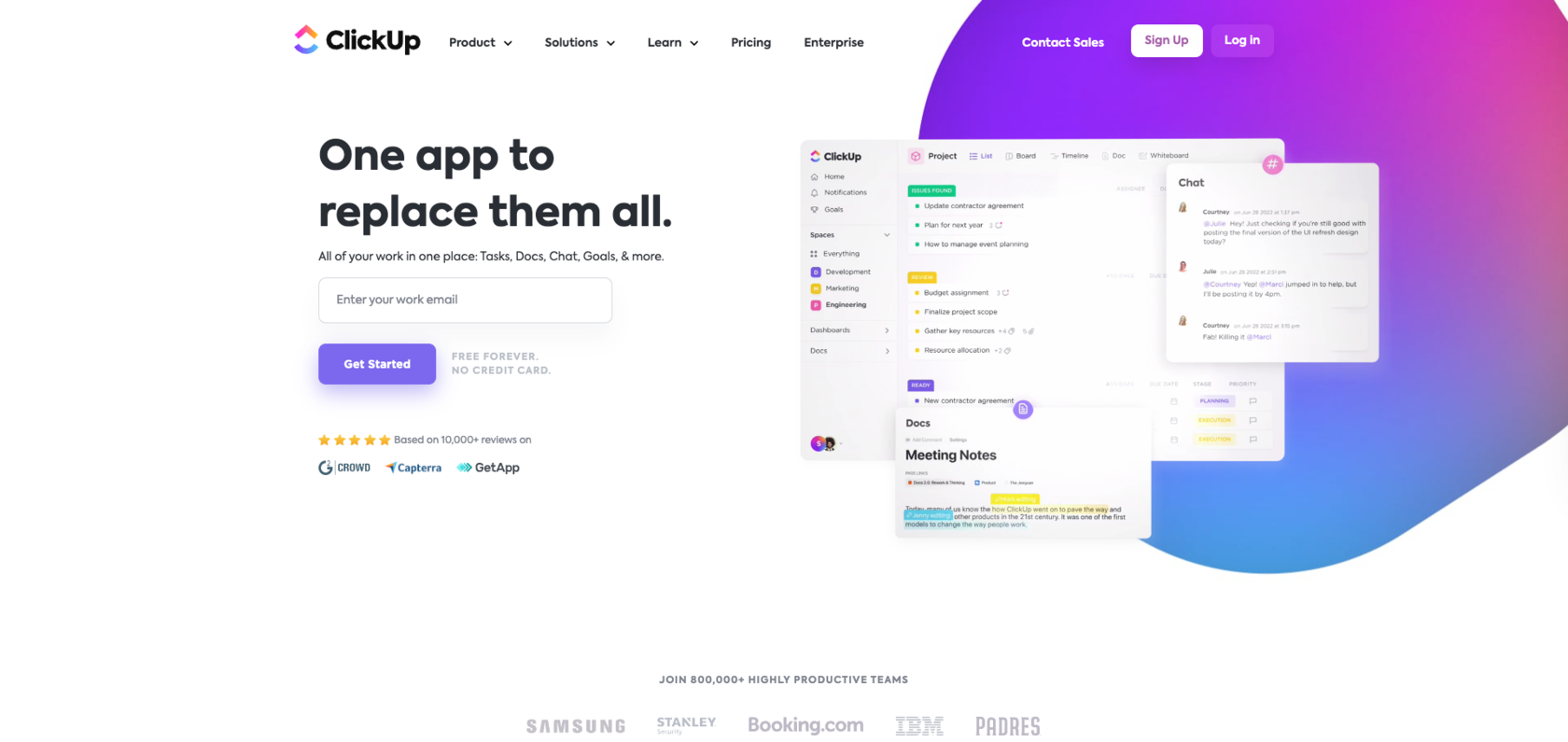
ClickUp
Click Up supports almost every industry, and interior designers will benefit from its functionality. Design-specific templates were designed to serve specific biz, and TimeTrack software integrates with multiple applications.
ClickUp's project management software helps you to manage everything on an extremely high level, from the workflows and business objectives to time management and task lists. Collaborate in teams using excellent instruments to manage time tasks and process activities.
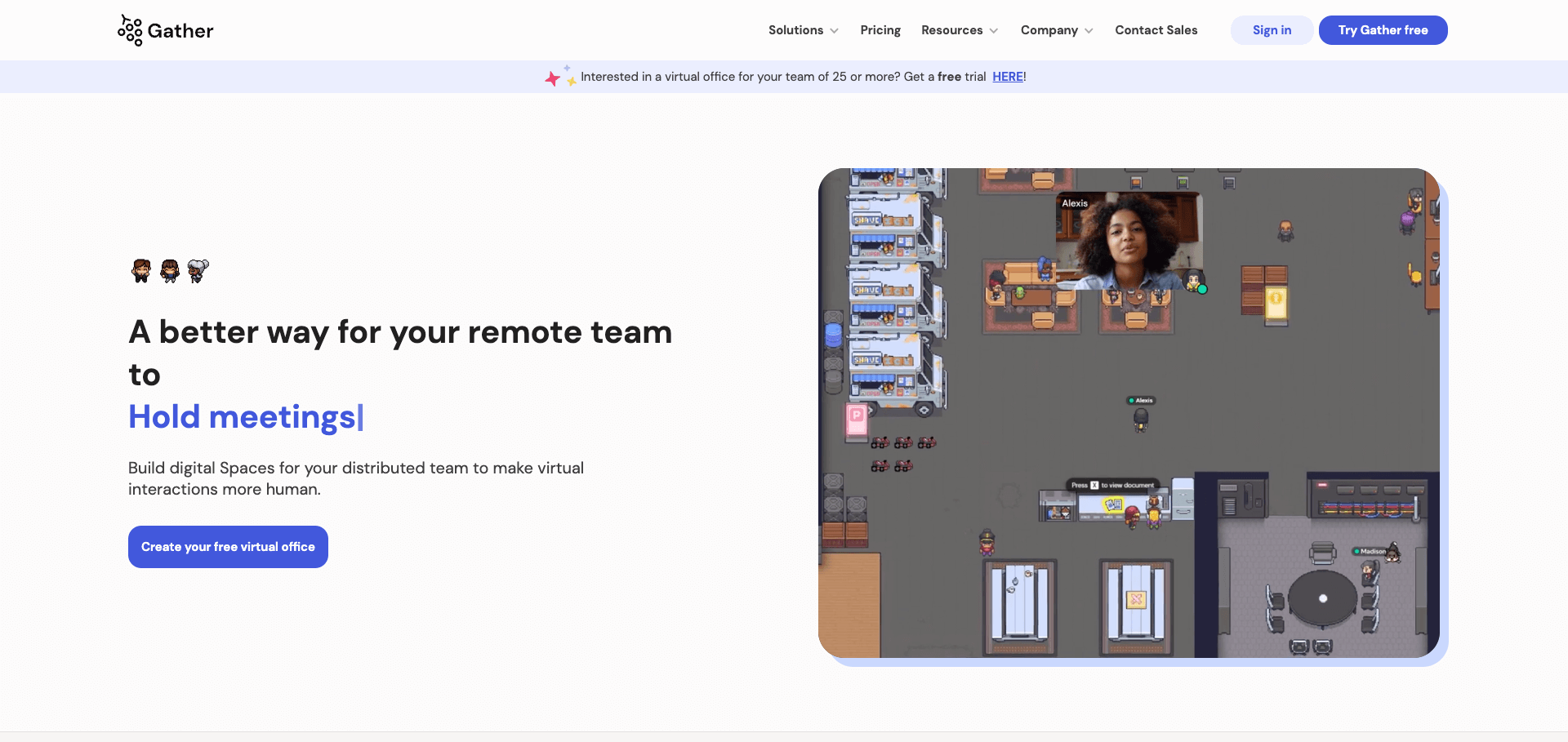
Gather
It would be best if you had an effective project-planning tool to enhance your interior designer design skills. This is a massive advantage of Gather - the cloud-based platform that provides teams of any size with a shared inspiration sharing experience and communication tools. It's easy to gather inspiration through clippers and save a list of products and resources in a secure library. It has an integrated search engine that allows you quickly find all of the resources your business requires.
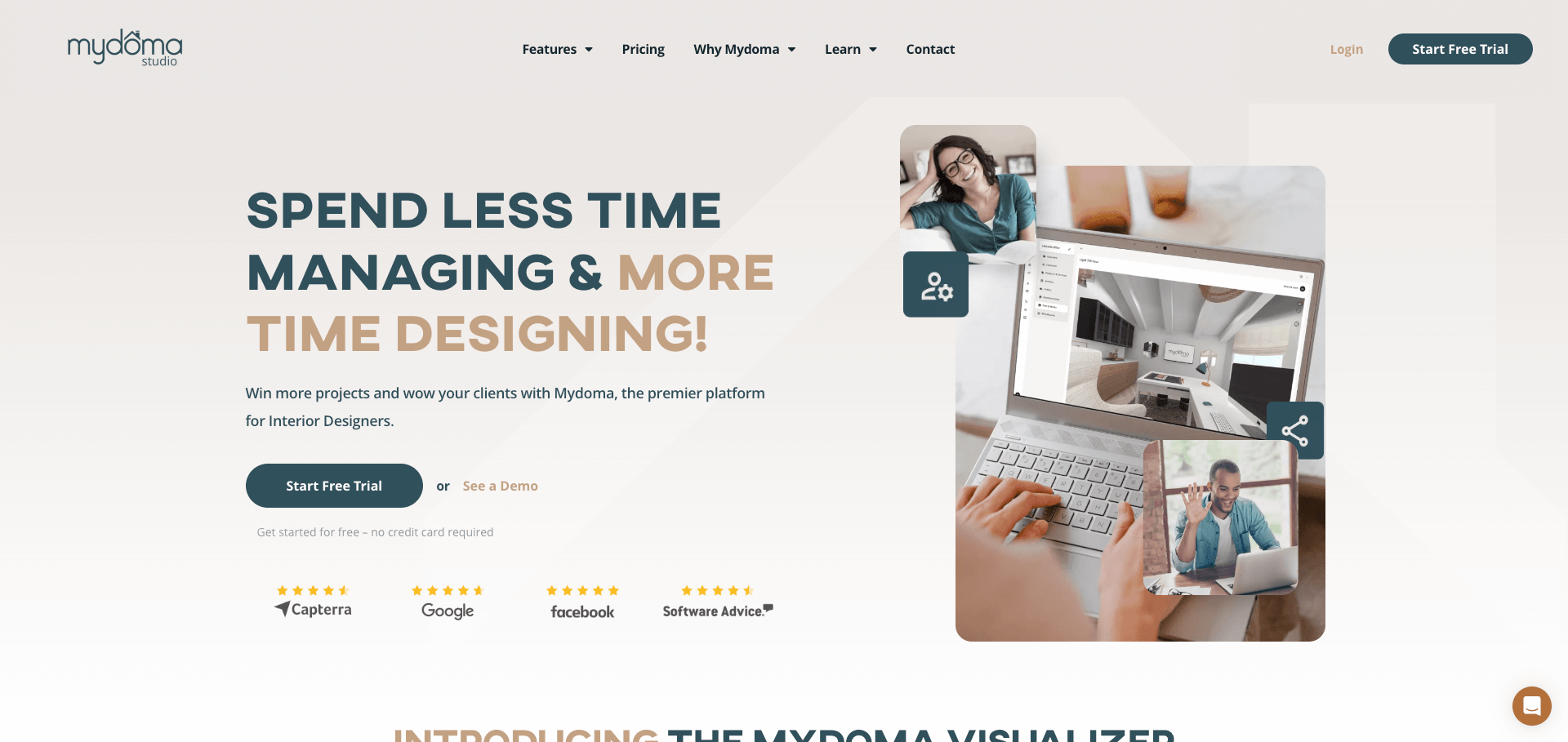
Mydoma Studio
Mydoma Studios is specially designed to meet the needs of designers. I've gathered a few things for you: A simple mood board and a complete supplier selection of products. It is software that allows you to add vendors to a list and send them to clients in one quick click.
Mydoma is embedded into your website with company branding before a user invites another user to join your company's team. Would you like some replicating ideas? Design Package here for sale online or for recurring income.
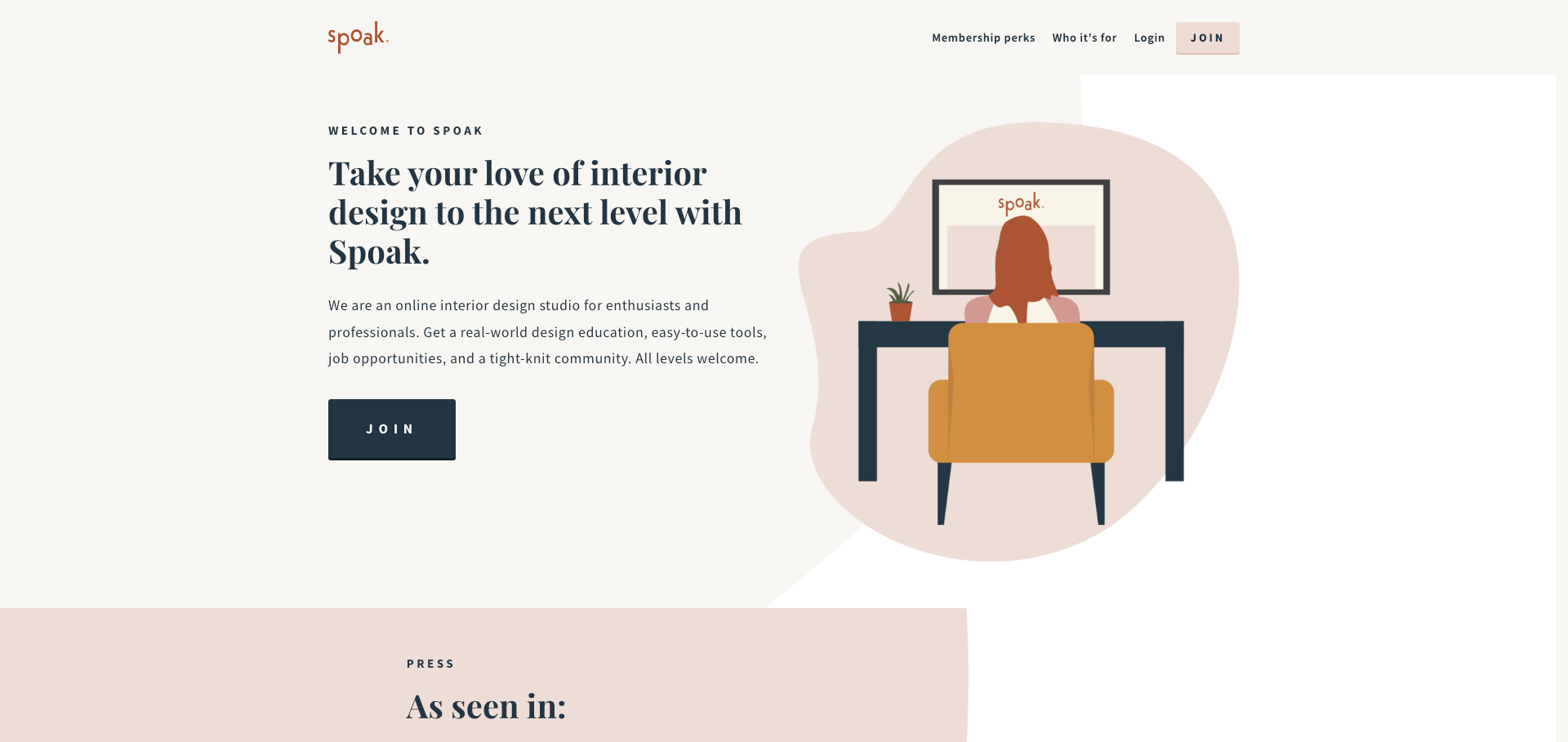
Spoak
Spoak was founded by Hilah Stahl in 2018 and is now popular with home decorators, budding interior designers, and students. Talk is one of many tools available to create a mood board or mockup, and Speak room designs are only an additional product.
Young design designers can access Spoak classes that teach fundamental furniture, patterning, and design. Professionals ready to take a risk can create a design profile, participate in industry events, and even apply for paid gigs.
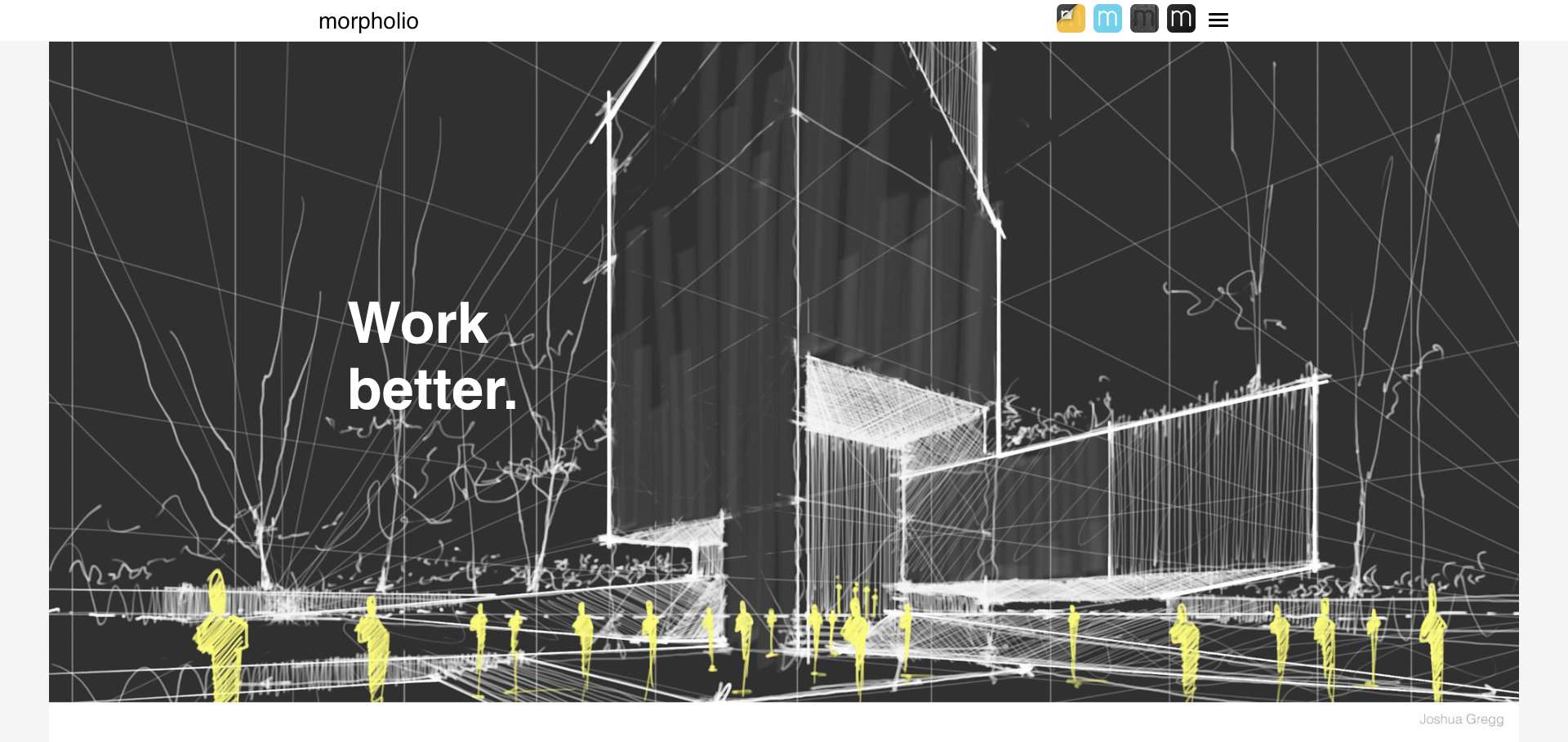
Morpholio
Morphology is an innovative software tool that allows designers to sketch their projects, journal their work and present their work as digital works. Morpholo's popular software design software has three distinct divisions.
Find inspiration on Morphology Board. It connects directly to Pinterest and offers many different palette ideas. Integrated Board Pro provides automated graphical assemblies that help guide the development process smoothly and intuitively.
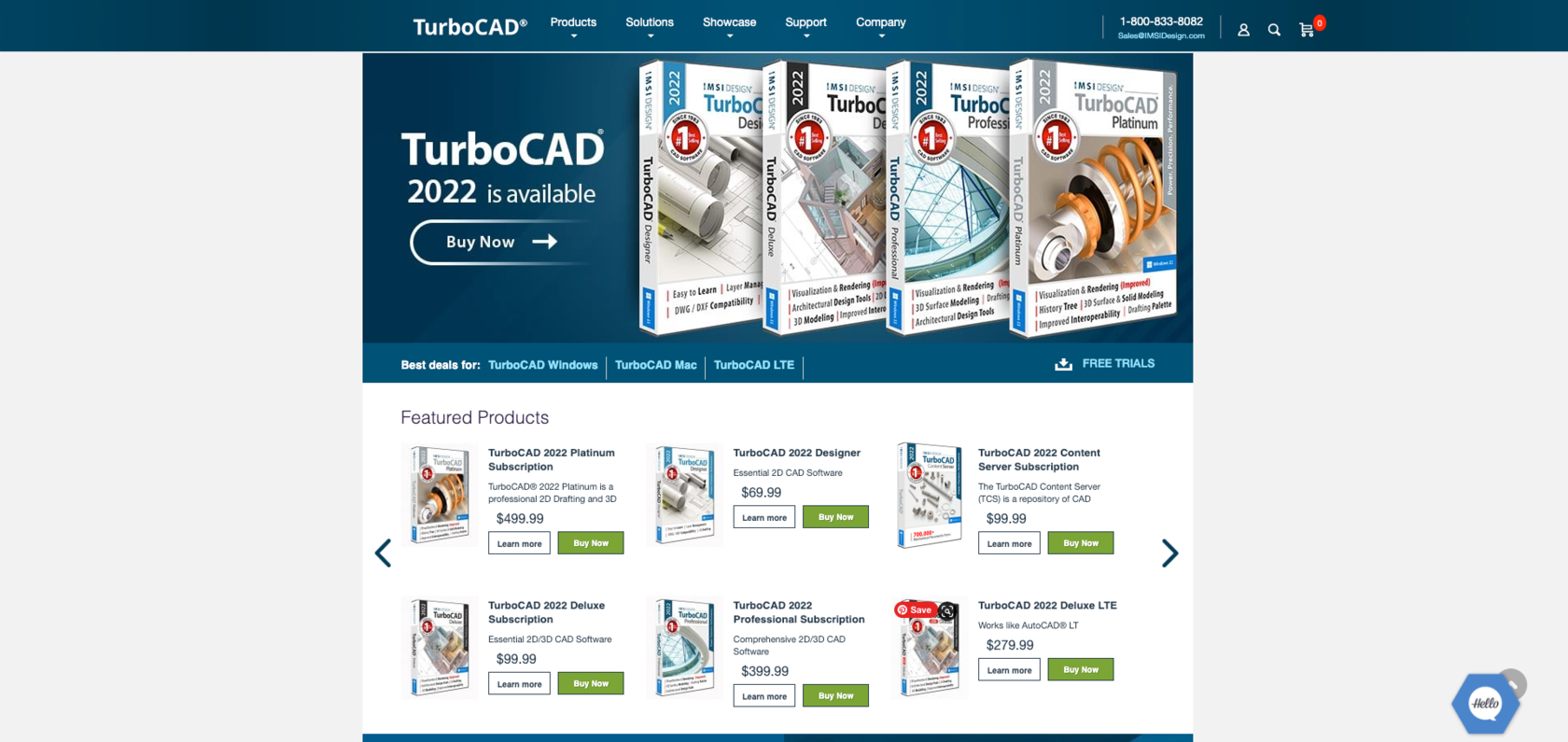
TurboCAD
This latest TurboCAD software is designed for professionals using 2D or 3D CAD. It includes tools allowing users to do everything from prototyping in a 3D printer to develop a furniture plan.
TurboCAD offers a powerful alternative to AutoCAD LT that features photographic realistic surface modeling and lighting, enabling you to create powerful presentations. Designers whose materials include sheets and wood may also enjoy special material tools.
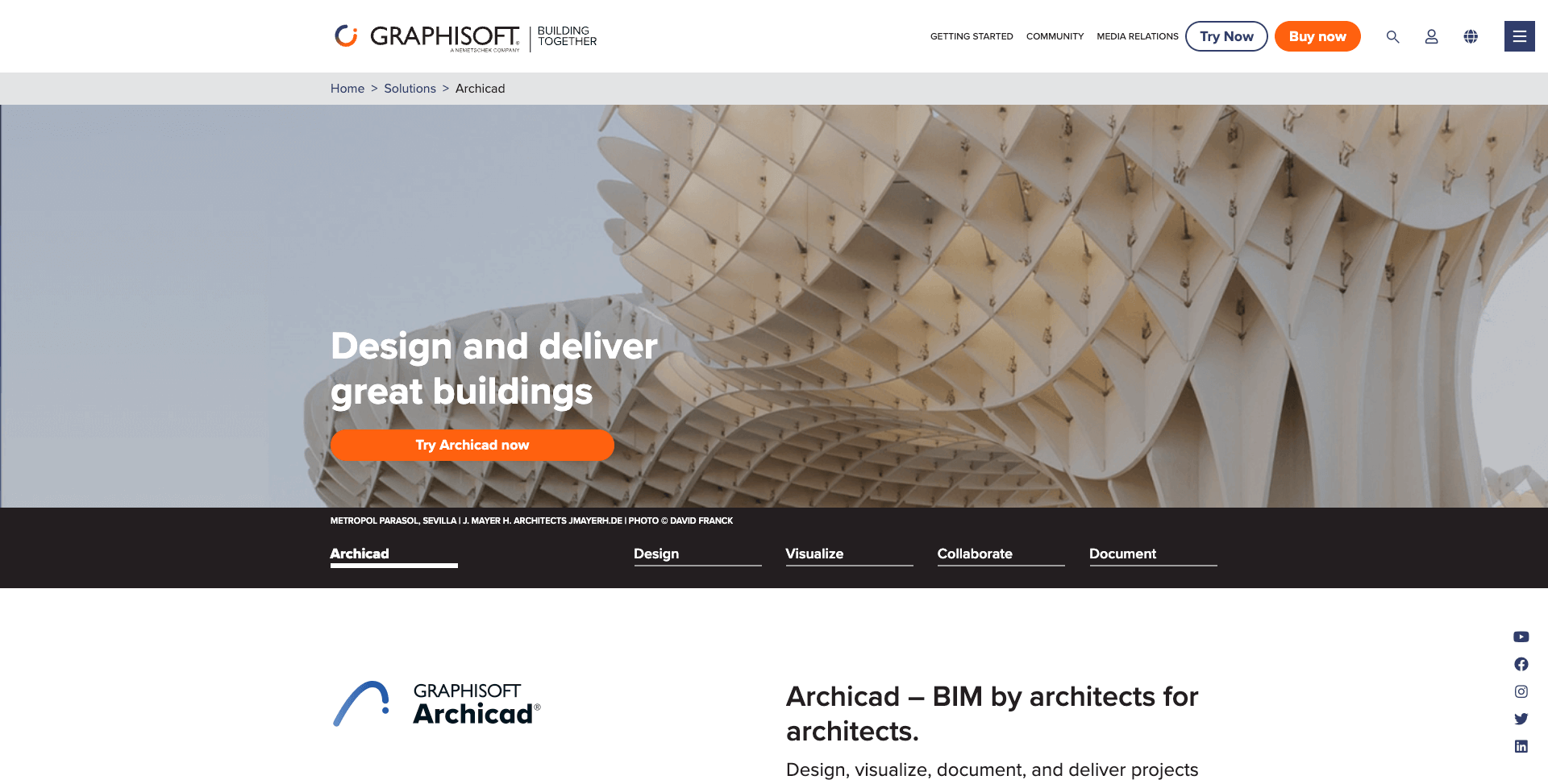
Archicad 25
Architects widely use architectural render applications such as Archicad. Graphisoft. This BIM app provides an intuitive and robust toolkit. The user can concentrate on creating beautiful designs rather than keeping up to date with tedious processes. Users can quickly move from 2D model to 3D, document zone-specific data, and enjoy more accurate cost estimates. Its native Survey Point function allows users to collaborate across multiple sources freely.
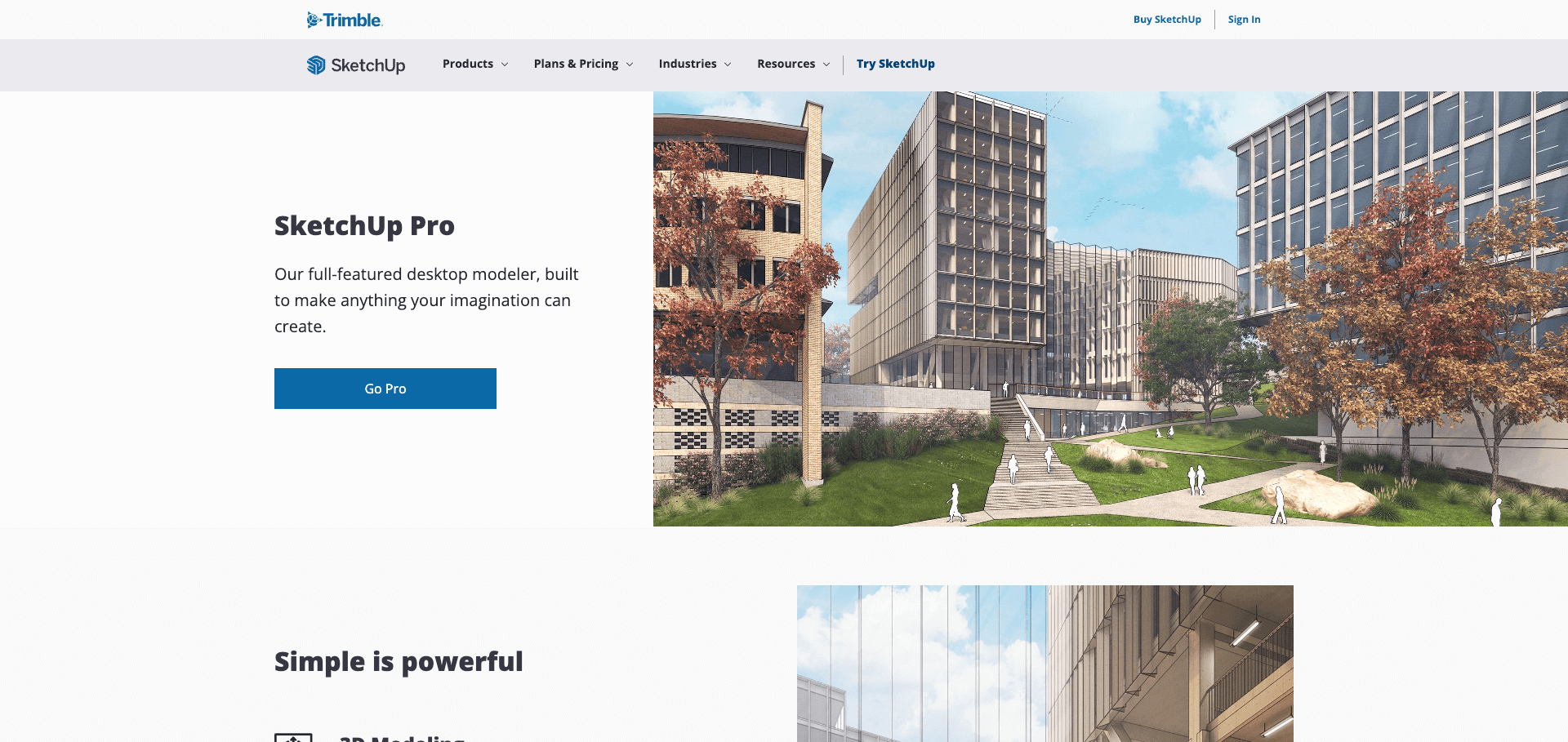
SketchUp Pro
SketchUp Pro provides a comprehensive 3D modeling solution for any project, from passive buildings to upscale furniture. Build 3d drawings in 2D, then add your plan to your vision. The software is compatible with Microsoft HoloLens v3 devices, such as HTC Vive X and Oculus, allowing an actual client to walk through an existing project. SketchUp provides an internet tool and unlimited cloud storage that allows for quick sharing, collaboration, and sharing.
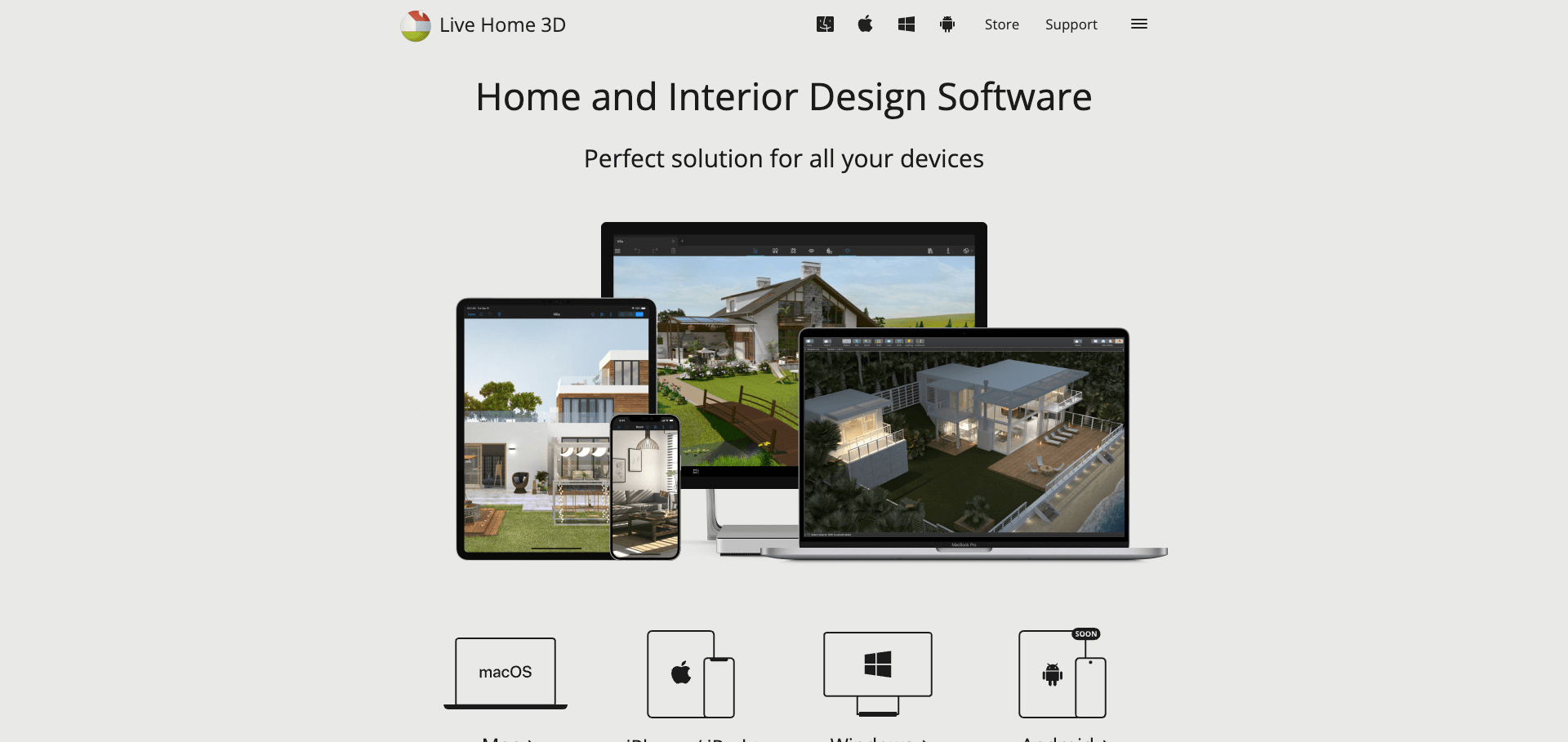
Live Home 3D
Live Home 3D is designed to be a fully customizable design tool with a precise layout and decoration. After a 3d plan is compilable, the software automatically transforms it to 3d. Using the split mode, you can compare your 2D model to your 3D model. Camera angles are set, and everything is ready for rendering.

Adobe Capture
Adobe Capture is an industry leader designed for users who love to capture images using images that will give their memories some new meaning and inspire them to explore the world from the phone.
This powerful design software allows you to convert photos to color theme patterns, materials, and vectors. Bring this information into other Adobe applications like Illustrator and Photoshop to use it across multiple Creative Projects and platforms.
Why is 3D Interior Design becoming popular?
3D interior design has become an important component of the business of architects. 3d Interior design helps clients better understand their work when presenting a time-consuming design through 3D design, simplifying sales processes. On the other side of the spectrum, individual end-users with limited budgets can benefit through online interior designers, whose spatial solutions do not require any detail, as in traditional design.
Is 3D rendering flexible?
3D renderings have more flexibility than other processes. For instance, it gives the flexibility to communicate product ideas to customers as soon as they begin implementing a project. The following animation shows the details in interiors can be prevented as early as life by breaking them into steps. This will benefit everyone involved in product development. The ideas and interests they share are vital to the successful development of products.
Why use 3D rendering software for interior design?
Using 3D visualization tools, you can create a clear point without giving an additional explanation. The prospective clients will be interested in your photographs and how much it costs for the creative process to make the project successful. You may want to include more human elements, like a throw on a couch, in your renderings and make your picture livelier to create more realistic effects. Learn more about 3D modeling and 3D rendering.
CoConstruct
CoConstruct simplifies contact for customers and contractors and enables the financial management of a project. You can cut out days of work for management, tasks, invoices, and many other items. Publish specifications, pricing, and documents in a clear, client-friendly format for better decision-making. Templates and documents that reproduce your work can be helpful for quicker estimate submissions and easier-to-draft interior rendering services.
Autodesk Revit
Is it possible to seamlessly transition from sketch to construction using the software? Take Autodetek Revit. Once you finish your concept, Revit converts your drawing to Building Information Modelling (BIM). This way, the project managers can see how it will be done. Revit also provides a 3D visualization of the building's structure. Collaboration within multidisciplinary teams is an essential feature of Revit.
3D rendering software
Rapid advances in rendering technology require the most accurate representation techniques to highlight your 3d interior design process. In the past ten years, 3D rendering has only been used by affluent customers and established architectural companies. However, times have changed, and even minor designs like a remodel of the rooms require 3D representation by the client. Find more Free Home Design Tools.
3D renderings of the interior can make or break a project
Recently we have met 20 interior designers in various areas, some of whom are freelance. Discussion on some of the conducted project analyses conducted by TALL BOX this month regarding studios utilizing renderings to implement their development phase of 3D rendering. We thought we should divide the discussion into two parts to demonstrate the 3d images' importance.
Interior renderings or interior illustrations for pre-designing
We have done many compelling conceptual presentation deadlines of up to 4 days in each room, consisting of 2 internal renderings created from scratch. There are also projects for which designers are still figuring out what they want in their day, and the problem is that they were commissioned so late. Illustrations and interior renderings provide excellent ways to start a design process. The difference lies in how flexible it is after defining an initial concept, as well as the ease of use of completing your presentation.
Conclusion
In conclusion, 3D design is an increasingly popular phenomenon, offering endless possibilities for creative exploration and innovation. With the wide selection of powerful 3D design tools available, everyone is capable of producing unique, professional designs with ease. We invite you to comment and share your favorite 3D design tool with us, as well as your most impressive 3D project.

